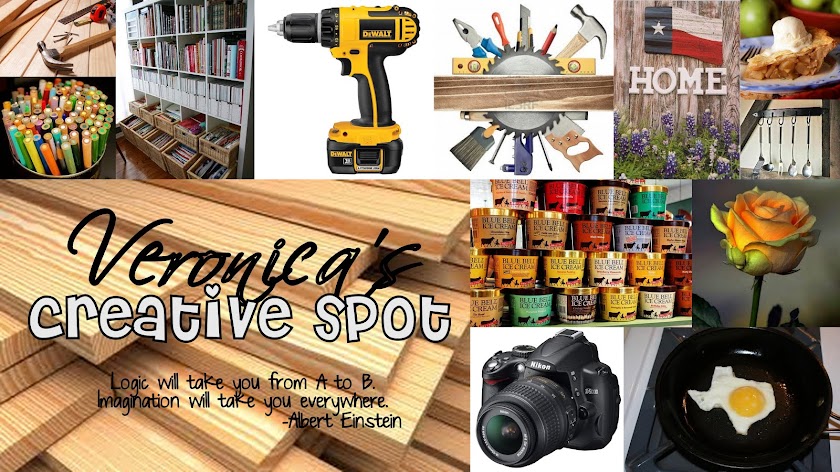 We have lived in our house for 5 1/2 years. We had this house built which was a first for us, and like everything you do for the first time, you learn from your mistakes. One big mistake we made was not having the builder finish the basement for us. We tried to save money and figured "Oh, we can do it for much cheaper than the builder will charge!" Ha. Big mistake. Because we have lived with only a 2/3 finished house now for half a decade and it's been a challenge.
We have lived in our house for 5 1/2 years. We had this house built which was a first for us, and like everything you do for the first time, you learn from your mistakes. One big mistake we made was not having the builder finish the basement for us. We tried to save money and figured "Oh, we can do it for much cheaper than the builder will charge!" Ha. Big mistake. Because we have lived with only a 2/3 finished house now for half a decade and it's been a challenge.With a new baby on our heels, we have felt intense pressure to get this project underway. I am thrilled to say that we now have a CAD drawing (thanks to my incredibly talented engineer father) so we know exactly what we are looking at. We have spent hundreds of hours down in that basement, dreaming and scheming over the years, of what we would like it to become one day. "Oh, wouldn't it be nice if one day we..." Now that day is here!
We have framing scheduled for about ten days from now and I couldn't be more excited. Who would have thought the idea of having hundreds of pounds of lumber delivered into our driveway would thrill me so? Friday after next can not get here fast enough. After the framing, we are having all of the electrical done. Then the city comes out to inspect it, then we will possibly have it re-insulated. Then the first thing to be fully finished is Ethan's bedroom. Our sleeping situation in our current three bedrooms is interesting, and poor Ethan has been dying for his own room for months now. Or mabye even years now. I have so many fun decorating ideas for his bedroom and I can't wait until we are to that point!
After Ethan's bedroom is completely finished we will do the family room, which will also be fun. We are making a cove in the wall which will house our television with built in shelves below it. But my favorite part about this room will be the large walk-in storage closet and neighboring work station. The work station will consist of a large built in desk with cabinets below, and shelves all the way to the ceiling. It will be a great place for the family computer and for kids to work on projects. Then on the other side of the bathroom door will be a floor to ceiling built in bookcase. We will also be replacing the current sliding exterior doors (upstairs as well) with nice French doors.
The bathroom and the laundry room will be the last things finished, probably within a few months of finishing everything else. Since it is still very livable being unfinsihed, we don't feel the same urgency to get them done. Ethan can hoof it upstairs to use the bathroom and shower when he needs to.
Stay tuned for fun things we are doing to our basement! It's going to be quite the adventure!

2 comments:
Yes, keep us posted on the progress! How very exciting! I'm especially excited to hear about how you do your "workspace" as I'd like to add something like that to our basement when we eventually finish it.
P.S. We have been making the kids bunk beds- and it has been so fun!
I am so excited to see your basement! It is going to feel like a much bigger house!
Post a Comment